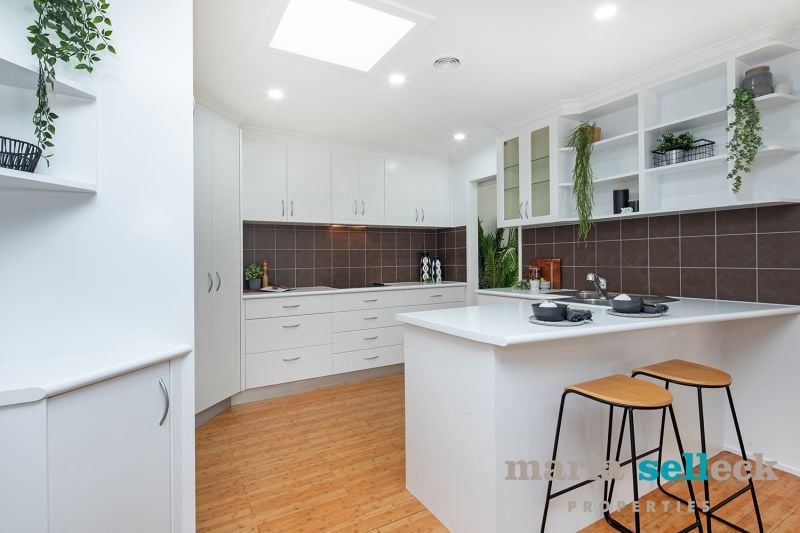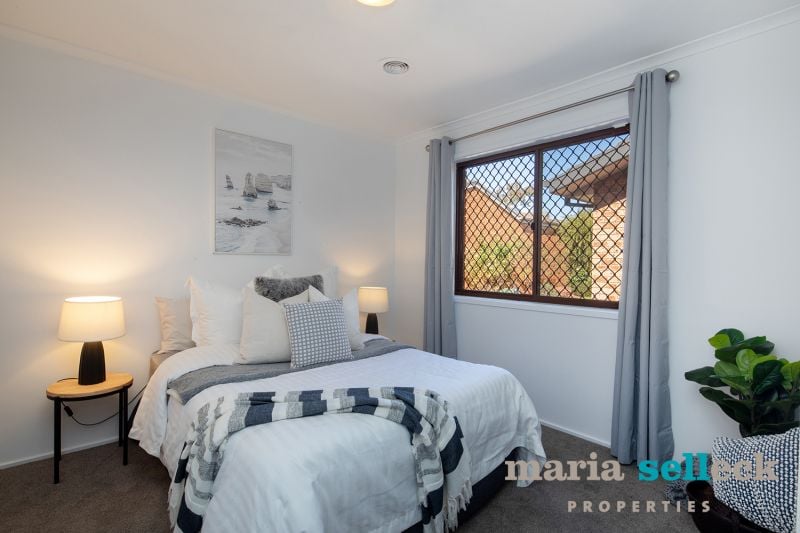






























36 Collicott Circuit, Macquarie
$ 930,000
overview
-
1P1155
-
House
-
Sold
-
As Advertised or by Appointment
-
536 sqm
-
1
-
4
-
2
-
1
-
1.0
-
$3,057.00 Per Year
Description
Exceptional Location, Updated, One Level
With an exceptional central location just moments from the bustling Jamison Plaza, this well-kept Macquarie treasure makes an ideal investment for the growing family or astute investor alike.
Set on a respectably-sized 535m2 block of mature gardens, this four-bedroom home has a flexible floorplan allowing for an extended family, a teenager's retreat, or a separate rental.
Recently updated, the striking home offers a north-east facing living area leading to the light-filled dining room and well-appointed kitchen, sunroom walkway opening out onto the rear deck and enclosed brick courtyard, four good-sized bedrooms, three with built-in-robes, bathroom, central laundry, huge master bedroom or fourth bedroom with separate entry, bathroom, and kitchenette, and a large garage with storage.
Outside, there's ample space for entertaining, lush lawn for kids to play, and easy-care mature gardens. Creature comforts include lush new carpeting, fresh paint throughout, reverse-cycle air-conditioning to living areas, ducted circulating air system, ducted gas heating, and instantaneous gas hot water.
With a quiet location, just moments to Jamison Plaza, Big Splash Waterpark, tennis courts, the Southern Cross Club, Belconnen Markets, Bunnings and Westfield, as well as an array of restaurants, facilities and schools, it's easy to see why Macquarie is one of Belconnen's most sought-after locations, and you can't get a better position than this.
With recent upgrades, 36 Collicott is ready for you to move in, relax and enjoy.
Feature List:
Exceptional central location
Quiet area
A short stroll to the Jamison Plaza, Southern Cross Club, Big Spash Waterpark, Tennis Court, and Trash and Treasure
Two-to-three-minute drive to Belconnen Markets, Bunnings, Westfield Belconnen, restaurants, schools, and a host of other facilities
535m2 block of mature gardens
Recently updated
North-east facing living area
Light-filled dining room
Well-appointed kitchen
Sunroom walkway
Rear deck
Enclosed brick courtyard
Three good-sized bedrooms, two with built-in-robes
Good-sized bathroom
Central laundry
Huge master bedroom or fourth bedroom with separate entry, wall-to-wall wardrobes, bathroom, and kitchenette
East-facing entertaining deck
Covered courtyard
Brand new carpet
New curtains
Window shutters to living room
Freshly painted
Updated lighting
Panasonic reverse-cycle air-condition/heating to living area
Braemer ducted gas heating
Ducted circulating air system
Electric cooktop
Electric oven
Dishwasher
Bosch Instantaneous gas hot water system
Wall insulation – Thermal insulation value approximately R-1.5
Ceiling insulation – Thermal insulation value approximately R-3.0
Large garage with a huge storage cupboard at back and remote-control door
Predominantly brick veneer home
Ideal investment for the growing family, a downsizer, or astute investor alike
House size: 135.55m2
Garage: 27.27m2
Block Size: 536m2
Total: 163.27m2
EER: 1.0
Rates: $3,057 yearly
Land Tax: $4,831 yearly (if rented)
Unimproved Land Value: $559,000
Set on a respectably-sized 535m2 block of mature gardens, this four-bedroom home has a flexible floorplan allowing for an extended family, a teenager's retreat, or a separate rental.
Recently updated, the striking home offers a north-east facing living area leading to the light-filled dining room and well-appointed kitchen, sunroom walkway opening out onto the rear deck and enclosed brick courtyard, four good-sized bedrooms, three with built-in-robes, bathroom, central laundry, huge master bedroom or fourth bedroom with separate entry, bathroom, and kitchenette, and a large garage with storage.
Outside, there's ample space for entertaining, lush lawn for kids to play, and easy-care mature gardens. Creature comforts include lush new carpeting, fresh paint throughout, reverse-cycle air-conditioning to living areas, ducted circulating air system, ducted gas heating, and instantaneous gas hot water.
With a quiet location, just moments to Jamison Plaza, Big Splash Waterpark, tennis courts, the Southern Cross Club, Belconnen Markets, Bunnings and Westfield, as well as an array of restaurants, facilities and schools, it's easy to see why Macquarie is one of Belconnen's most sought-after locations, and you can't get a better position than this.
With recent upgrades, 36 Collicott is ready for you to move in, relax and enjoy.
Feature List:
Exceptional central location
Quiet area
A short stroll to the Jamison Plaza, Southern Cross Club, Big Spash Waterpark, Tennis Court, and Trash and Treasure
Two-to-three-minute drive to Belconnen Markets, Bunnings, Westfield Belconnen, restaurants, schools, and a host of other facilities
535m2 block of mature gardens
Recently updated
North-east facing living area
Light-filled dining room
Well-appointed kitchen
Sunroom walkway
Rear deck
Enclosed brick courtyard
Three good-sized bedrooms, two with built-in-robes
Good-sized bathroom
Central laundry
Huge master bedroom or fourth bedroom with separate entry, wall-to-wall wardrobes, bathroom, and kitchenette
East-facing entertaining deck
Covered courtyard
Brand new carpet
New curtains
Window shutters to living room
Freshly painted
Updated lighting
Panasonic reverse-cycle air-condition/heating to living area
Braemer ducted gas heating
Ducted circulating air system
Electric cooktop
Electric oven
Dishwasher
Bosch Instantaneous gas hot water system
Wall insulation – Thermal insulation value approximately R-1.5
Ceiling insulation – Thermal insulation value approximately R-3.0
Large garage with a huge storage cupboard at back and remote-control door
Predominantly brick veneer home
Ideal investment for the growing family, a downsizer, or astute investor alike
House size: 135.55m2
Garage: 27.27m2
Block Size: 536m2
Total: 163.27m2
EER: 1.0
Rates: $3,057 yearly
Land Tax: $4,831 yearly (if rented)
Unimproved Land Value: $559,000
Features
- Living Area
- Air Conditioning
- Built-ins
- Close to Schools
- Close to Shops
- Close to Transport
- Heating

































